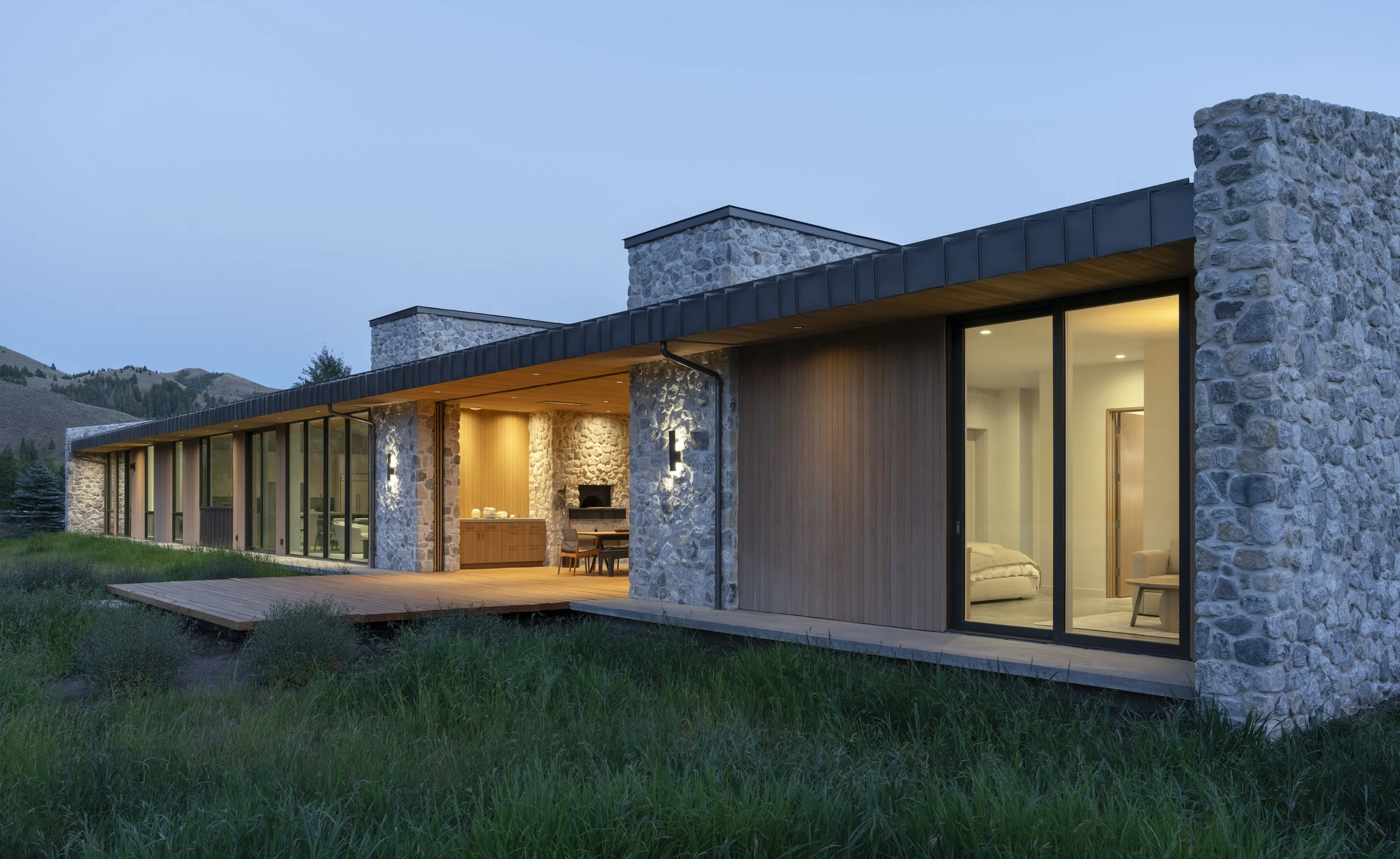
High Meadows, Too
Architect
Scape Design Studio
Square Footage
8,424 SF
Nestled in the scenic beauty of Ketchum, Idaho, this High Meadows Residence is a modern mountain retreat that blends rugged natural materials with refined design. Spanning approximately 8,424 square feet, the home features extensive use of local stone, warm wood tones, and expansive glass to maximize connection to the surrounding landscape.
The project includes a primary residence and an ADU (Accessory Dwelling Unit), creating a versatile and private compound ideal for hosting guests or extended family. Key spaces include a large open-air dining and entertaining pavilion, a chef’s outdoor kitchen, and carefully curated landscape elements that seamlessly transition between indoor and outdoor living. Designed for comfort, durability, and elegance, this home is a testament to thoughtful construction and timeless mountain architecture.
Status: Completed





