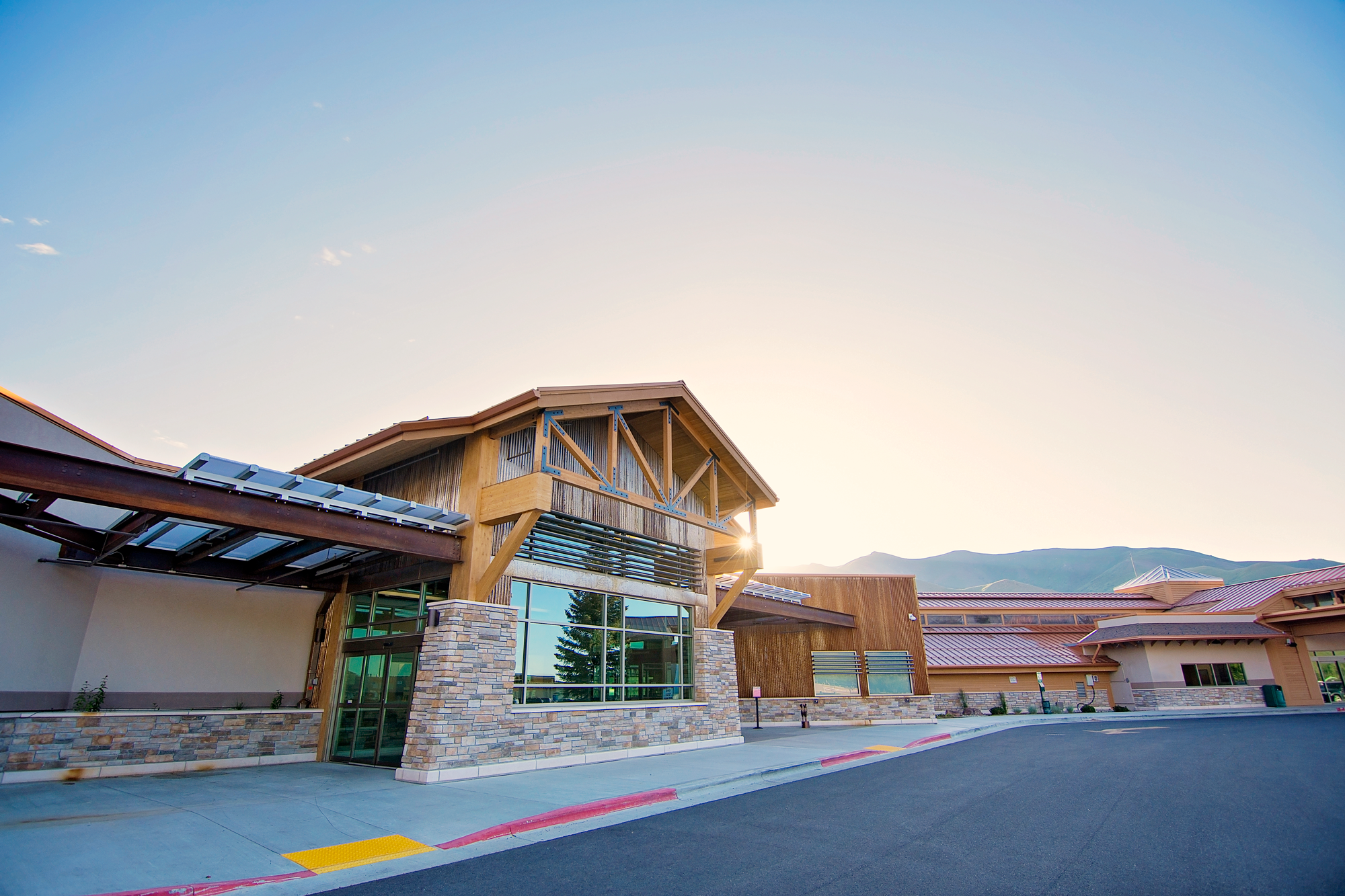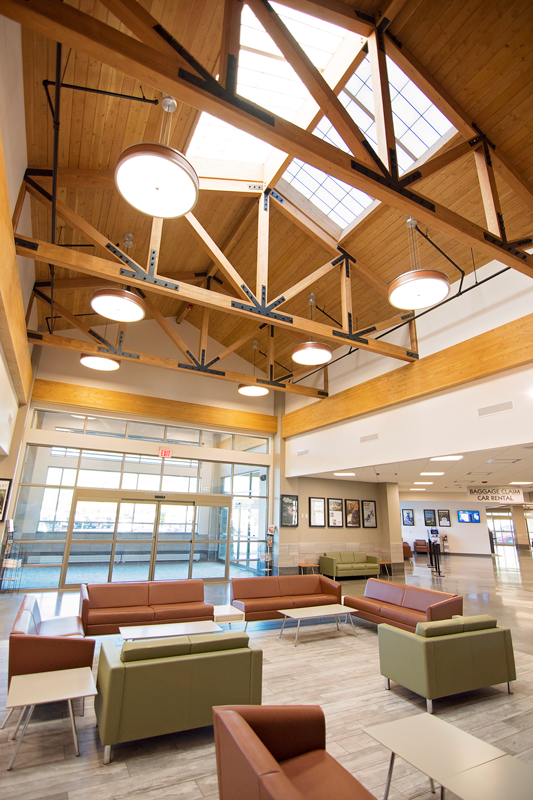
Friedman Memorial Airport
Architect
M&H Architecture
This terminal reconfiguration project was a multiple component undertaking that required updates to the existing terminal building to allow space for Taxiway B to be relocated for safety compliance. The terminal’s existing 20,000 sq ft floor area was expanded to 34,000 sq ft. Of the $8M budget for the project there were $2.8M worth of MEP and T (Technology) contracts. With a start date in early November 2014, Conrad Brothers flew the last piece of structural steel in early February 2015. The project was completed on time and on budget in early September 2015.
Status: Completed






